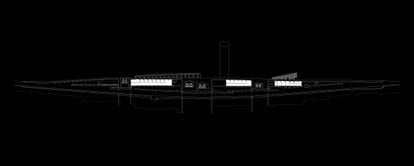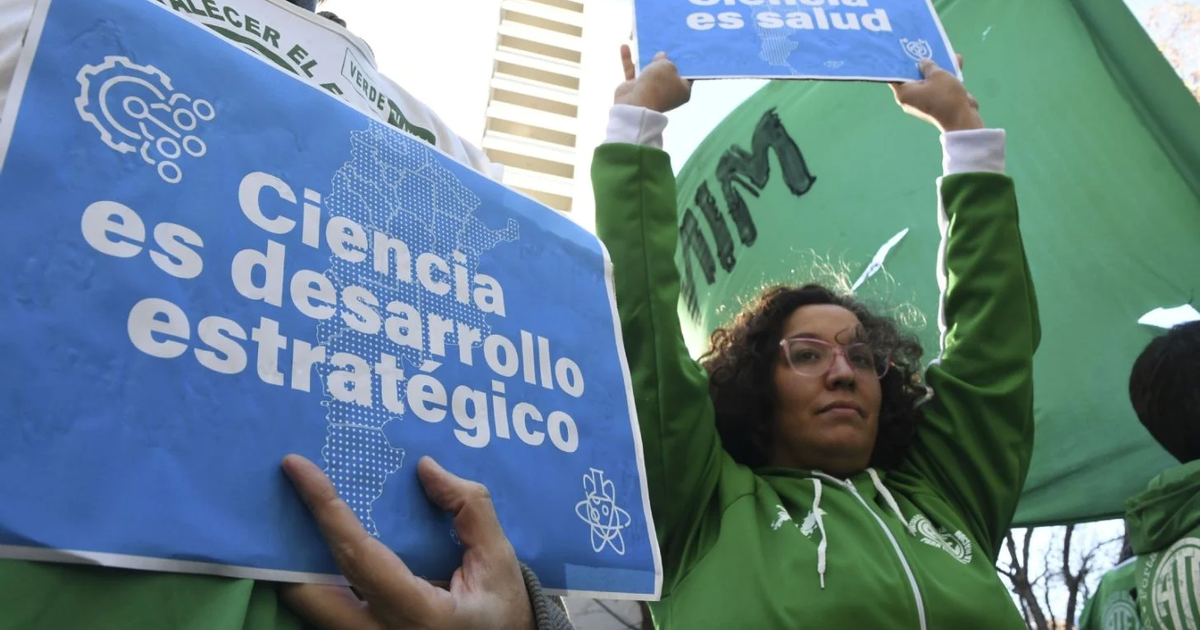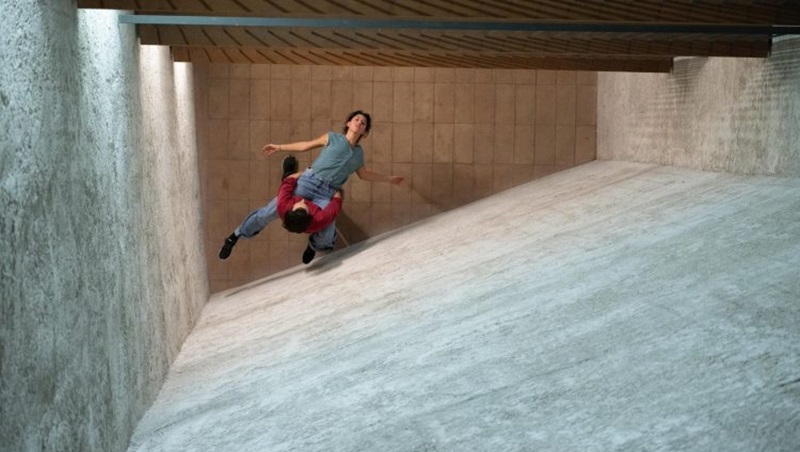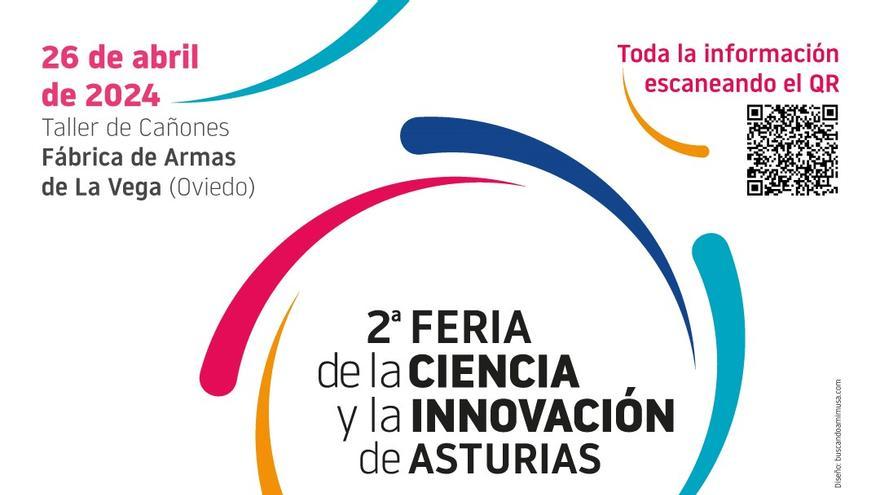The works of the Glòries tunnel in Barcelona have left four large open spaces underground. They measure between 800 and 1,700 square meters. They are located below the square, following the layout of Gran Vía: between the galleries where traffic and the surface now circulate. The subway and train tunnels also pass between the four holes. Inside, to the side and side of each room, you can see the concrete screens that technicians have talked about so much these years when explaining the evolution of the work. These huge perimeter walls drop down to more than 25 meters to protect the two galleries (entrance and exit of traffic) from the groundwater. And in the middle of the space there are other screens, but smaller and unpolished. Illuminated by a spotlight, the play of shadows that occurs in the space that this newspaper was able to visit is impressive.
The Consistory is now studying to what it allocates those spaces. The idea, explains the chief architect, Xavi Matilla, is “to define uses that can complement the Glòries space”. Municipal sources emphasize that “they are gross surfaces”, without finishes. As they were when they were covered at the end of the works. In some there are facilities, or to get to the hole it is necessary to go through technical rooms related to the operation of the tunnel. Others have easy access to the square, via a ramp and a flight of stairs.
Only one of the four spaces has a profiled use, although it is not definitive either. The smallest, 800 square meters: there is a certain consensus to turn it into a large bicycle parking lot. It would be close to the future intermodal tram, metro and bus station. For the rest of the holes there is no defined plan. There is also no rush. With the delay of the equipment and the compromised housing, the neighbors would not understand that another melon was opened before finishing what is already planned.

However, the Consistory, and with the idea of not allocating them only to warehouses or empty spaces, commissioned a preliminary study from the Flexo Arquitectura office, by the architects Tomeu Ramis and Aixa del Rey. It was delivered months ago and the proposal, Ramis explains, is to condition the spaces and their entrances, “but without linking them to a specific use, doing so would be a mistake.” “What we proposed is to create conditions that allow them to be used by different programs or actors,” he says.
A tower and a grotto
What affects the most is what happens closer. To not miss anything, subscribe.
Subscribe
The study was based on five strategies. One, linking the “holes” to the Canòpia park. Two, to maintain and give value to the idiosyncrasy of the voids (the greatness of the void and its raw texture). Three, that any of them may be of interest for different uses. Four, give “a common story” to the spaces, recovering the imaginary of the urban parks of the 19th century, where there is a greenhouse, a shade house and a grotto (the Ciutadella, for example, has them, although there are only remains of the grotto and it’s closed, behind the waterfall). And five, endow each of them with uniqueness.
In addition, the architects propose the construction of a lookout tower between three of the voids, right where the Meridiana and the Diagonal meet, where Ildefons Cerdà imagined the city center. “A tower that would make it possible to take advantage of and appreciate the uniqueness of the park’s location and relationship with the city,” says Ramis. The cave would be accessed by an elliptical walkway, the greenhouse would have a transparent glass structure (at night it would function as a lamp), and the shade would have a perforated sheet metal skin. And since each space is divided by concrete screens, the proposal is to allocate one half to vegetation and the other for multiple uses.
Probably the use of these spaces, except the smallest if it finally becomes a parking for bikes, go for long. When deciding its destination, in addition, technical issues must be taken into account, such as the weight that the surface of the square must exert on the entire complex, because the tunnels are below the water table where the groundwater arrives.

/cloudfront-eu-central-1.images.arcpublishing.com/prisa/3674QYD42ANPYC6B4K5YWK5DSU.JPG)



:format(webp)/cloudfront-us-east-1.images.arcpublishing.com/grupoclarin/XM6EP3SM5REKNBOIXJSOCDCOOA.jpg)