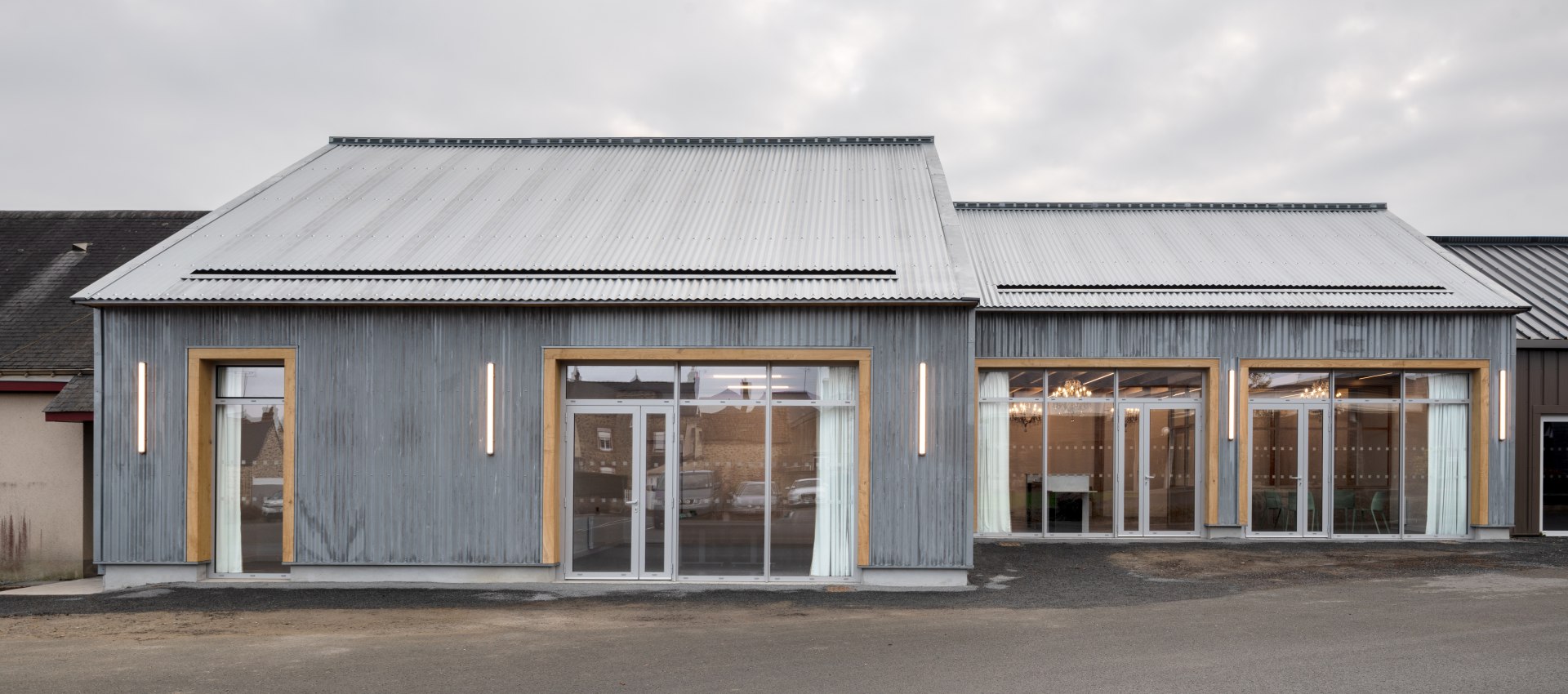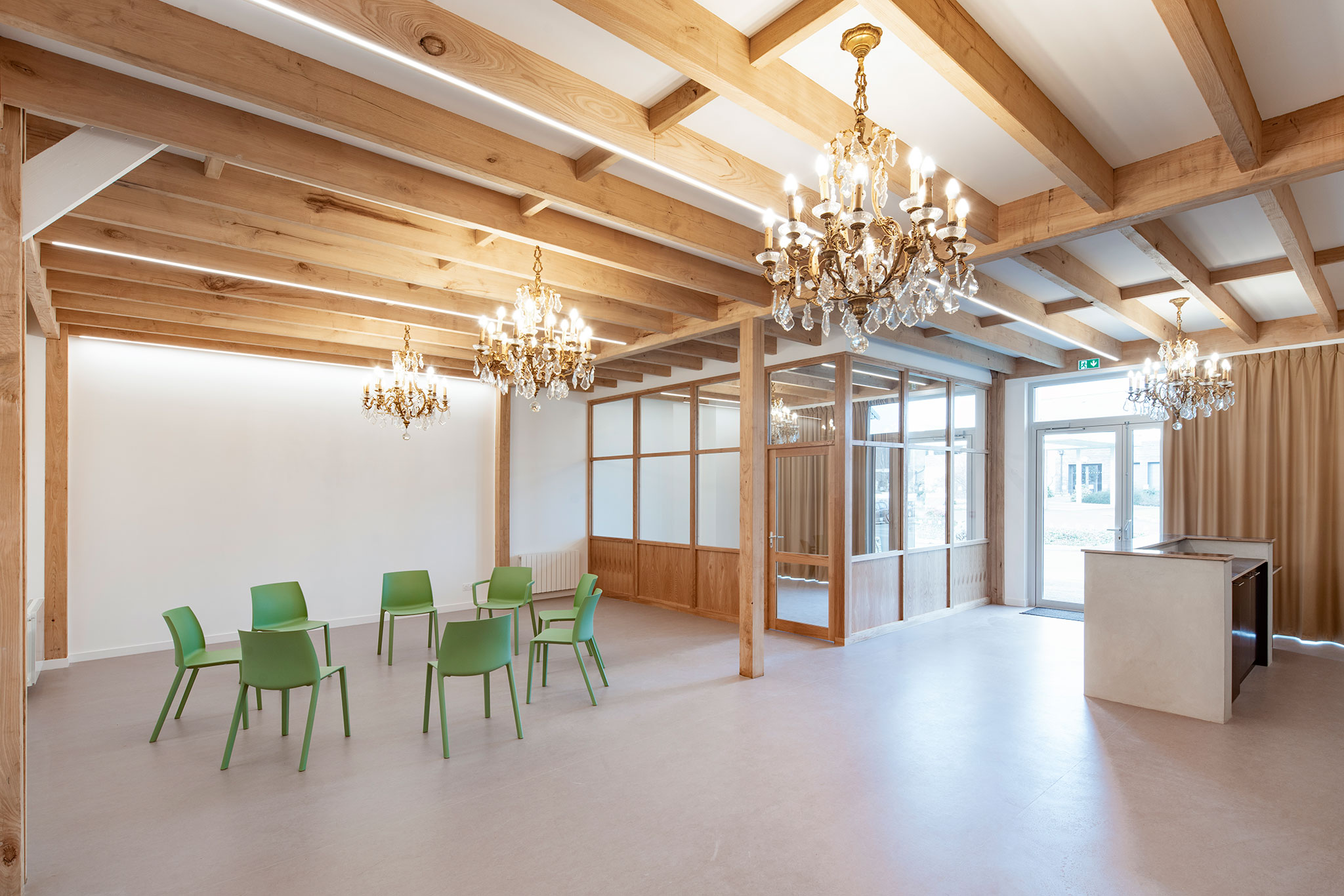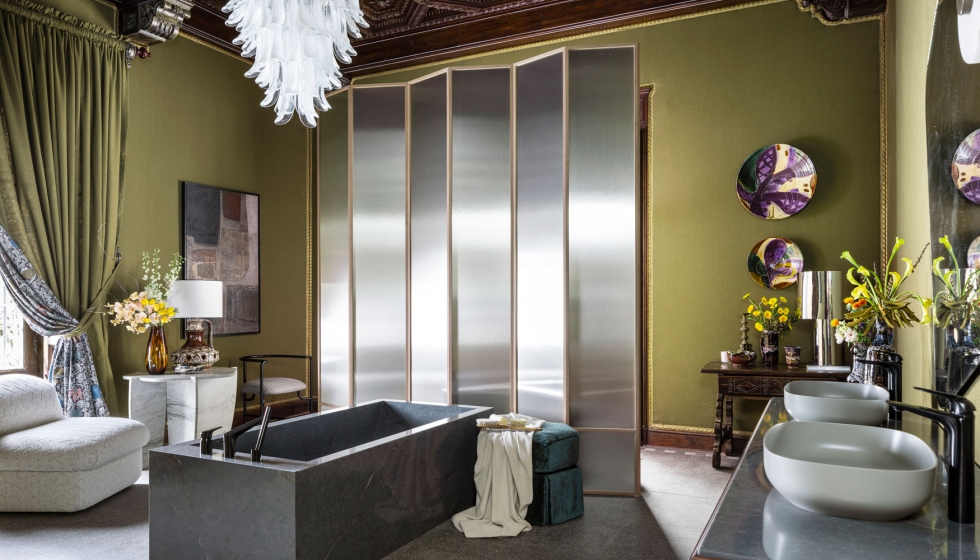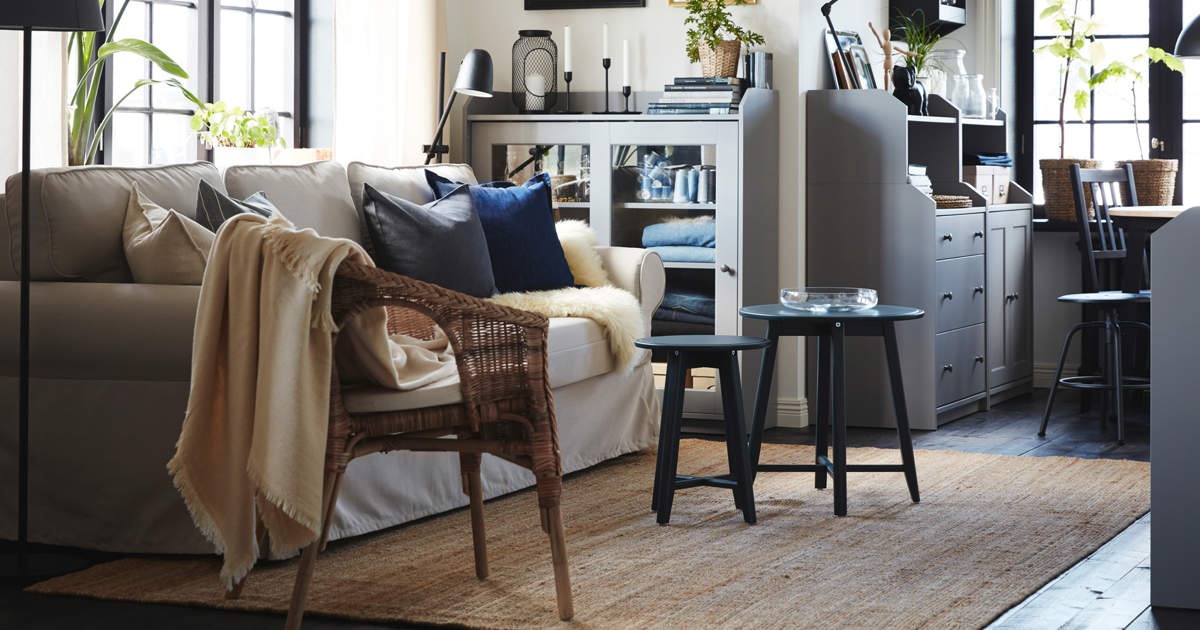Project description by Lemoal Lemoal Architects
The project arose from the desire of the Cossé-le-Vivien City Council to give a second life to an old municipal technical center by creating a space for the social and cultural life of its residents. It houses the Famille Rurale Society, a music school and multipurpose spaces.
Located in the center of the city, the social and cultural center is part of a continuity of two-sided buildings that bear witness to an architecture that is modest in its materiality. The buildings next to it are covered with a single layer of stucco and striped sheet metal.
The first intention was to keep the structural elements in good condition. The interior concrete block sections have been preserved as well as the frame. Thus, the design of the project spaces is adapted, to a large extent, to the existing spaces.
The social and cultural center of Cossé-le-Vivien by Lemoal Lemoal Architectes. Photo by Earl Mark.
Then, a new corrugated metal casing allows for a modest pattern to contextualize the project. Because of its worn appearance, the corrugated iron is reminiscent of the former occupations of this place. The proportions of the openings are traces of the old sectional doors of the art centre. Particular attention has been paid to the frames and the exterior lighting to emphasize, on the contrary, the possibility of a warm welcome from the public.
Inside, repurposed chandeliers from a private chateau in Paris highlight raw materials like solid chestnut, cotton, and concrete.
Our proposal questions the second life of the ordinary rural heritage with the vigorous transformation of the old municipal service workshop into spaces to welcome social life and municipal musical associations.
With a fine work of raw materials (local chestnuts), concrete and corrugated iron, we wanted to highlight the comfort of use and the quality of the spaces created.
The social and cultural center of Cossé-le-Vivien by Lemoal Lemoal Architectes. Photo by Earl Mark.
Painstaking work in designing the bespoke furniture made it possible to improve the spatial quality of the complex, ensuring its unique and welcoming character.
The complex is lit by 19th-century chandeliers reused from the eclectic demolition of the Hotel d’Iéna in Paris.
The duality between the industrial roughness of the envelope and the value of the wood and the chandeliers allows it to create a unique and warm space. A place for social and cultural activities.






